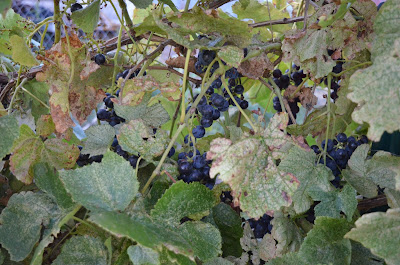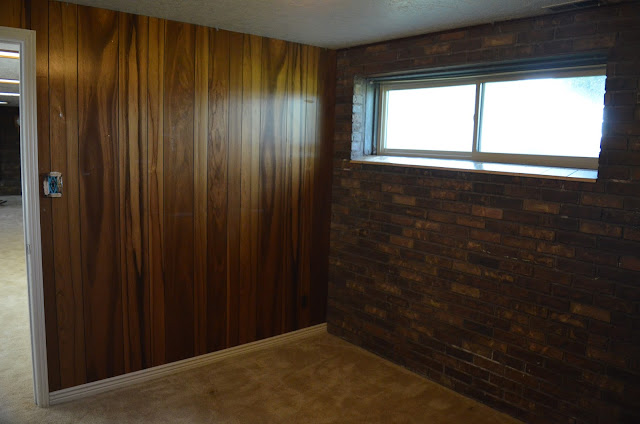We bought a house! :)
It is straight out of the 70's, complete with totally sexy finishes...but we have felt VERY directed to purchase this home, at this time...and that is enough for us. We love a good project (or a thousand of them) so bring it on!

Outside front and back.
When we started this journey I asked for three things:
master bath.
bigger eating area.
garage.
Check. Check. Check!
In addition, we got:
big beautiful windows.
Front room. I'm excited to have a fireplace and these windows at Christmas time!
two fireplaces.
beautiful hardwood floors.
Hallway--office and girls room on the left. Bathroom and Master on the right. This massive closet will be...something? With doors, of course. :)
From the front door, looking to the back. The wall you see on your right is coming down!
Standing where the table will go, in the kitchen.

Master.
two ovens.
Upgrading to a gas stove. And Mike will build me an awesome vent hood again. :)
a huge garage. with weird oil drip spots. which we will fill in. pronto.
a cold storage and regular storage room.
a huge laundry room. we're going to make it a locker room!
an entire acre. with 12 mature fruit trees. in a neighborhood. boo-ya.
From the back porch.
4 apples. 2 cherries. 2 pears. 3 peach. 1 nectarine. We are only going to add a pluote.
Grapes and berries too!
Some things, however, have got to go:
the sexy light fixtures.
the bathrooms--oh boy! A major renovation is planned already!
Upstairs Bathroom...it's blue, but check out that sink?!? Tell me that's not the greatest thing ever for bathing babies?!
Master bath...bwahaha! When I asked Heavenly Father for a master bathroom, perhaps I should have been a bit more specific! ;)
Downstairs bathroom. Ironically, the girls will use the upstairs, blue bathroom. The boys will use the downstairs, pink bathroom. Awesome.
the honey oak cabinets. the drop kitchen ceiling. buh-bye!
Before we move in, we are overhauling the kitchen. Taking out the drop ceiling, removing the bar, new flooring, building a pantry, painting cupboards, updating appliances. If we don't run out of money we will add countertops and backsplash. Poom.
the awesome BYU-blue carpet. and the pink.
The Office.
The girls room.
the lame master closet.
all this brick. hello!
Second fireplace. May or may not stay--sorta depends on if Utah actually passes a no wood burn law.
Downstairs Family room. The open door is cold storage. The doors on the left are regular storage, laundry, bathroom, boys room.
this awesome room I've affectionately calling the 'Indian room.' What is this?!?
the green doors and brown, brown, brown. The outside gets a face lift too!
We've already started this. To pass our inspection we had to paint all the chipping paint (so a lot of the brown is gone) and install a railing. This is how the house looked when we first walked through.
We are EXCITED and start demolition this weekend!! Get me out of this apartment!! :)



















































